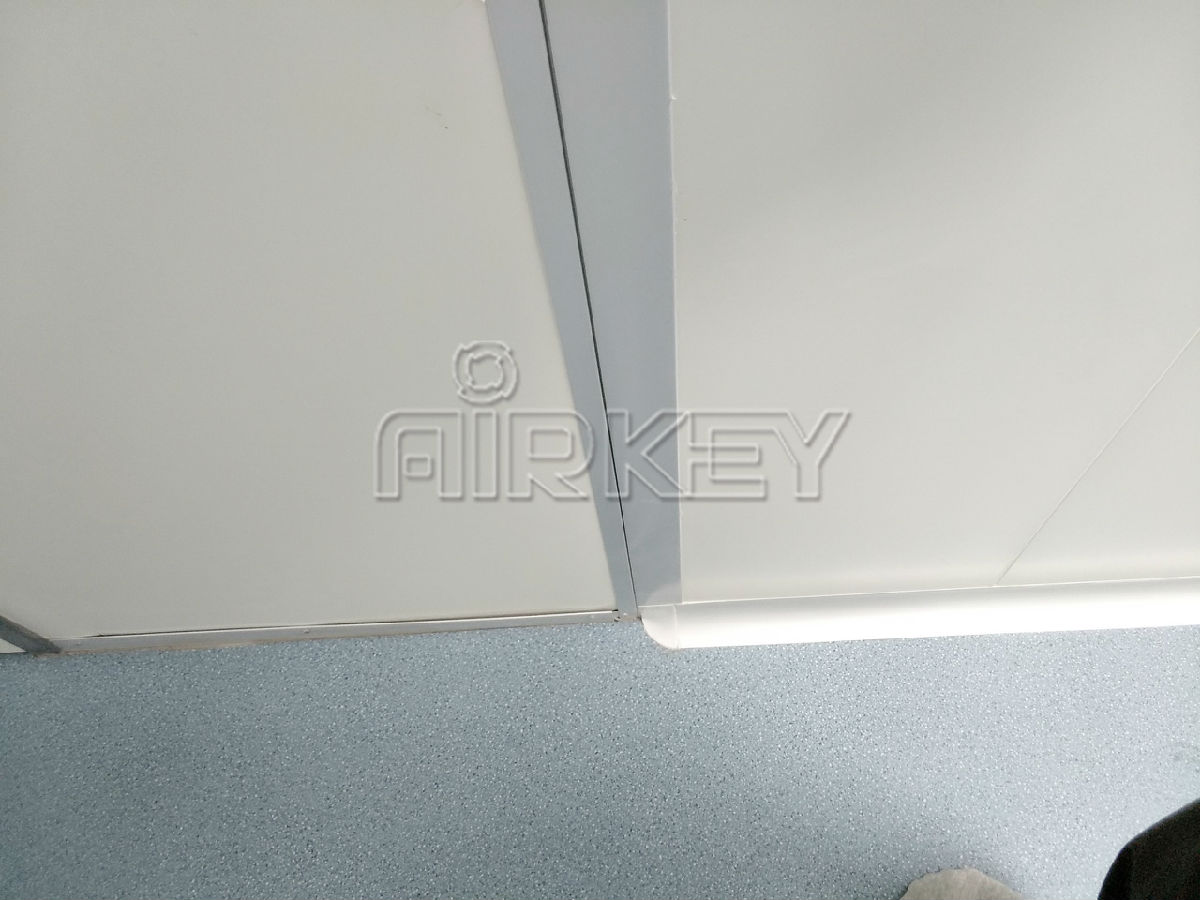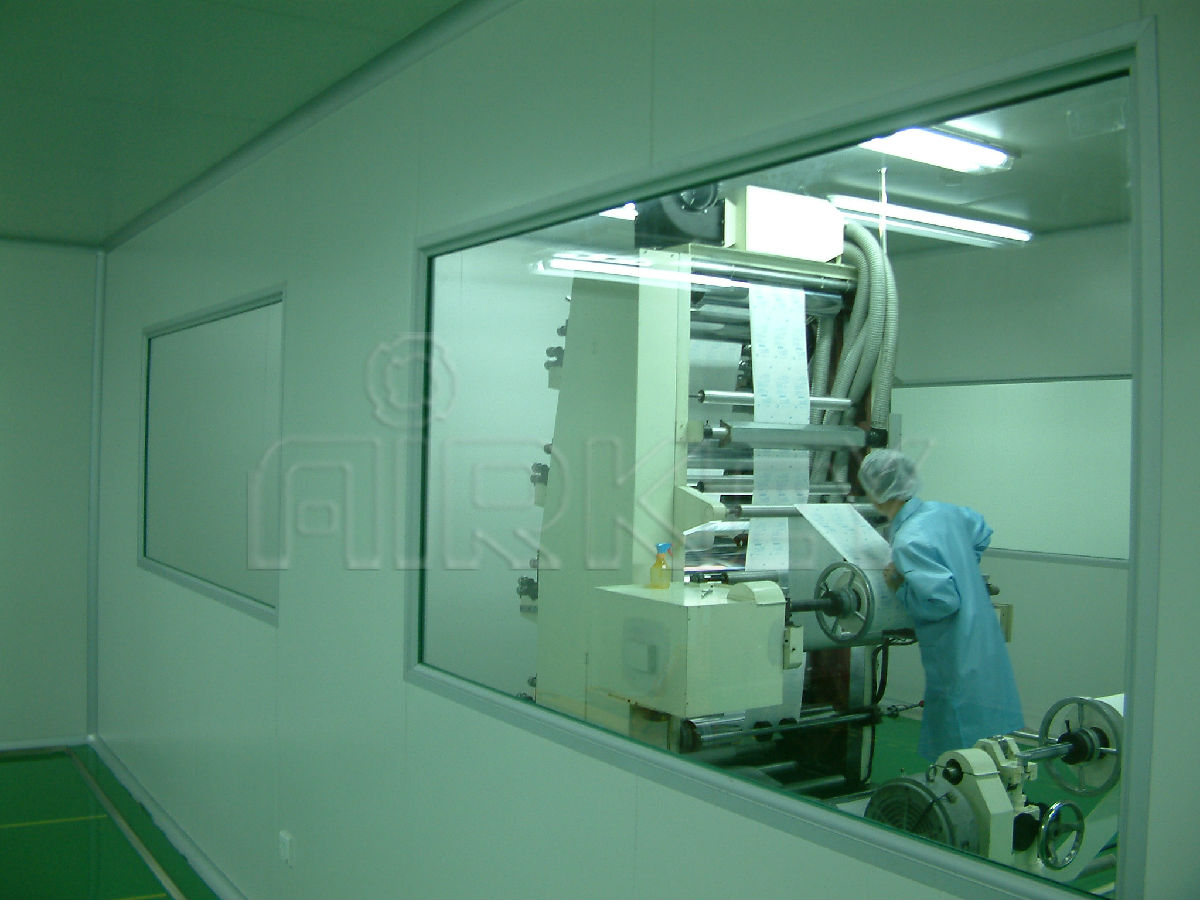根据2013年实施的《洁净厂房设计规范》,其明确指出洁净厂房要“工艺平面布置应合理、紧凑。洁净室或洁净区内只布置必要的工艺设备以及有空气净化度要求的工序和工作室”。对于药厂而言,gmp标准是十分重要的,防止洁净室交叉污染是gmp的重点之一。交叉污染就是指人员往返、物料运输、工具运输、空气流动、设备清洗与消毒、岗位清场等活动将不同成分混合而导致污染;或者是压差废、等导致洁净度低区域的空气流入的洁净度高的区域,这对于洁净室而言都是致命的,在洁净室的运行过程中一定要避免交叉污染,以免造成巨大的损失。
According to the "Cleansing Workshop Design Code" implemented in 2013, it is clearly pointed out that "the layout of the process plan should be reasonable and compact." The cleanroom or clean area shall be furnished only with the necessary process equipment, as well as processes and workshops with air cleanliness requirements. " Gmp standard is very important for pharmaceutical factory, and preventing clean room cross-contamination is one of the key points of gmp. Cross contamination refers to the movement of personnel, material transportation, means transportation, air flow, equipment cleaning and disinfecting, and other activities, such as mixing different components to cause pollution; Or pressure drop waste, etc., causing air to flow into low cleanliness areasHigh degree area, this is fatal to clean room, must avoid cross pollution during operation of clean room, lest cause huge loss.

你知道如何防止洁净室交叉污染吗?
Do you know how to prevent cross-contamination of clean rooms?
第一步、合理布局
对于室内的布局,要根据合理的工艺流程来进行布局,避免来回往返。合理布局既有利于工艺操作,也有利于空间的整合。洁净室并不是越大越好的,送风量是根据面积和空间大小来决定的,也决定了能耗。洁净室的面积不能过大或者过小,不要有预留闲置的面积和空间,也不能太小影响操作、维修。
合理的布局是通过考虑设备大小、工艺操作的需求,生产区和储存区应有与生产规模相适应的空间面积,用以安置设备、物料,便于操作和维修。一般洁净室高度控制在2.60米,对个别较高的设备可在局部加高,而不宜全面提高洁净区的高度。车间内部应设有物料的中间站,其面积足以存放物料、中间产品、待验品和成品,且便于明确分区,以最大限度地减少差错和交叉污染。
Step one, reasonable layout
For indoor layout, according to the reasonable process to layout, avoid round trip. Reasonable layout is not only conducive to the operation of the process, but also conducive to the integration of space. Clean room is not the bigger the better, the air supply is determined by the size of the area and space, but also determine the energy consumption. Clean room area must not be too large or too small, do not have reserved space and spare space, nor too small impact on operation, maintenance.
The reasonable layout is to take into account the size of the equipment, the requirement of the process operation, the space area of the production area and the storage area, which should be suitable for the production scale, so as to arrange the equipment and materials, and facilitate the operation and maintenance. The general cleanroom height is controlled at 2.60 meters, and the height of the clean area can be raised locally for some higher equipment, but it is not suitable to increase the height of the clean area in an all-round way. There should be an intermediate station for materials in the workshop, which is large enough to store materials, intermediate products, products to be inspected and finished products, and to facilitate clear zoning in order to minimize errors and cross-contamination.

第二步、提高设备水平
设备的材质、加工精度、密闭程度以及管理制度都与交叉污染有关。所以除了合理布局外,提高设备的自动化水平和组成联动的生产线,以减少操作人员,降低人员的活动频率,是防止交叉污染的必要措施。
The second step is to raise the level of equipment
Equipment material, processing accuracy, airtight degree and management system are related to cross-contamination. Therefore, in addition to reasonable layout, it is necessary to improve the automation level of the equipment and form a linkage production line in order to reduce the number of operators and reduce the frequency of activities of the personnel, which is the necessary measure to prevent cross-contamination.
深圳市宝安区宝安大道西部硅谷B座
手机:187 1852 8788,180 1709 5897
电话:400 8880 810,0755-86193776
传真:0755-86193756
邮箱:sales@airkey.cn